8196 25e Avenue, Montréal (Villeray, QC H1Z4A5 $820,000
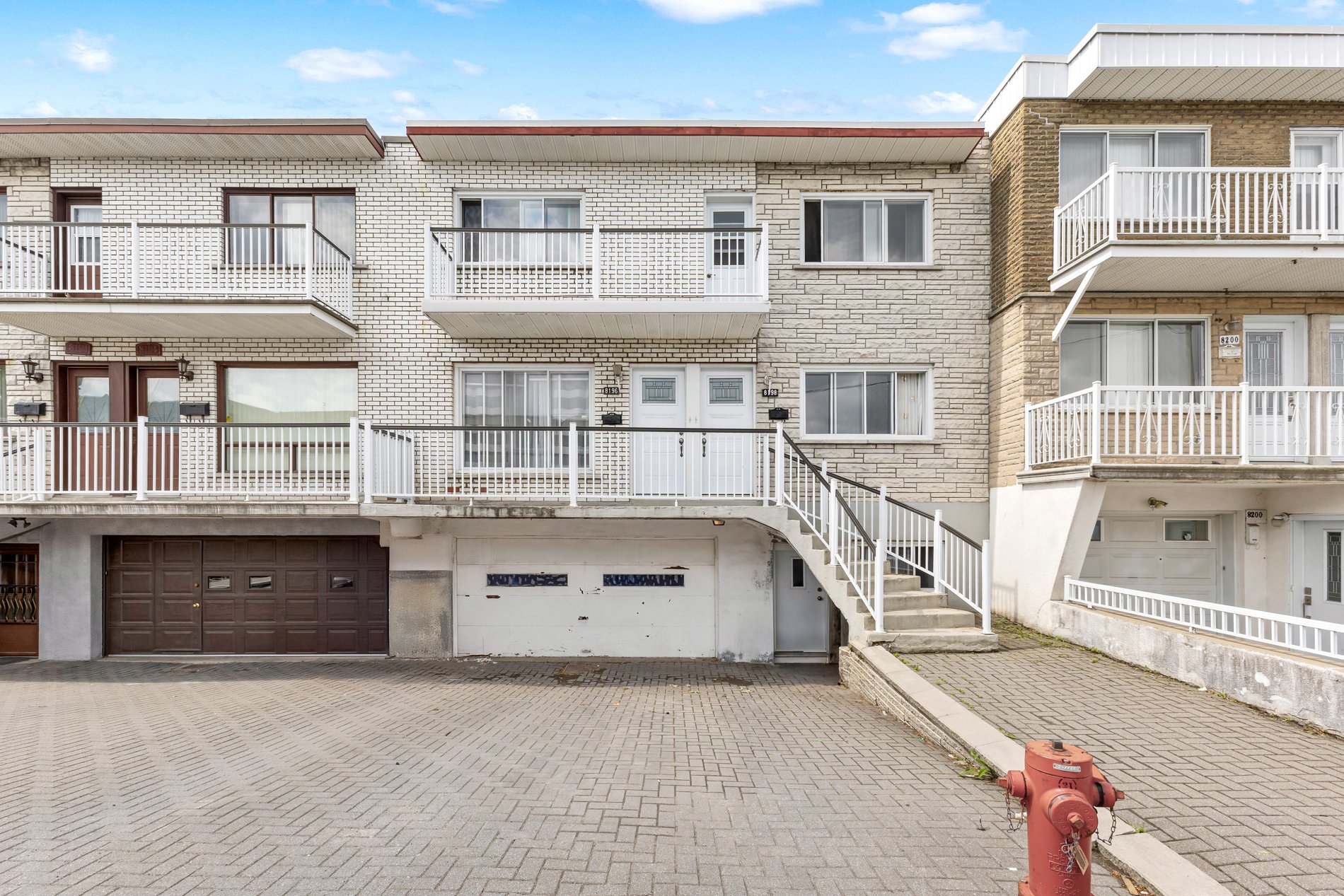
Frontage
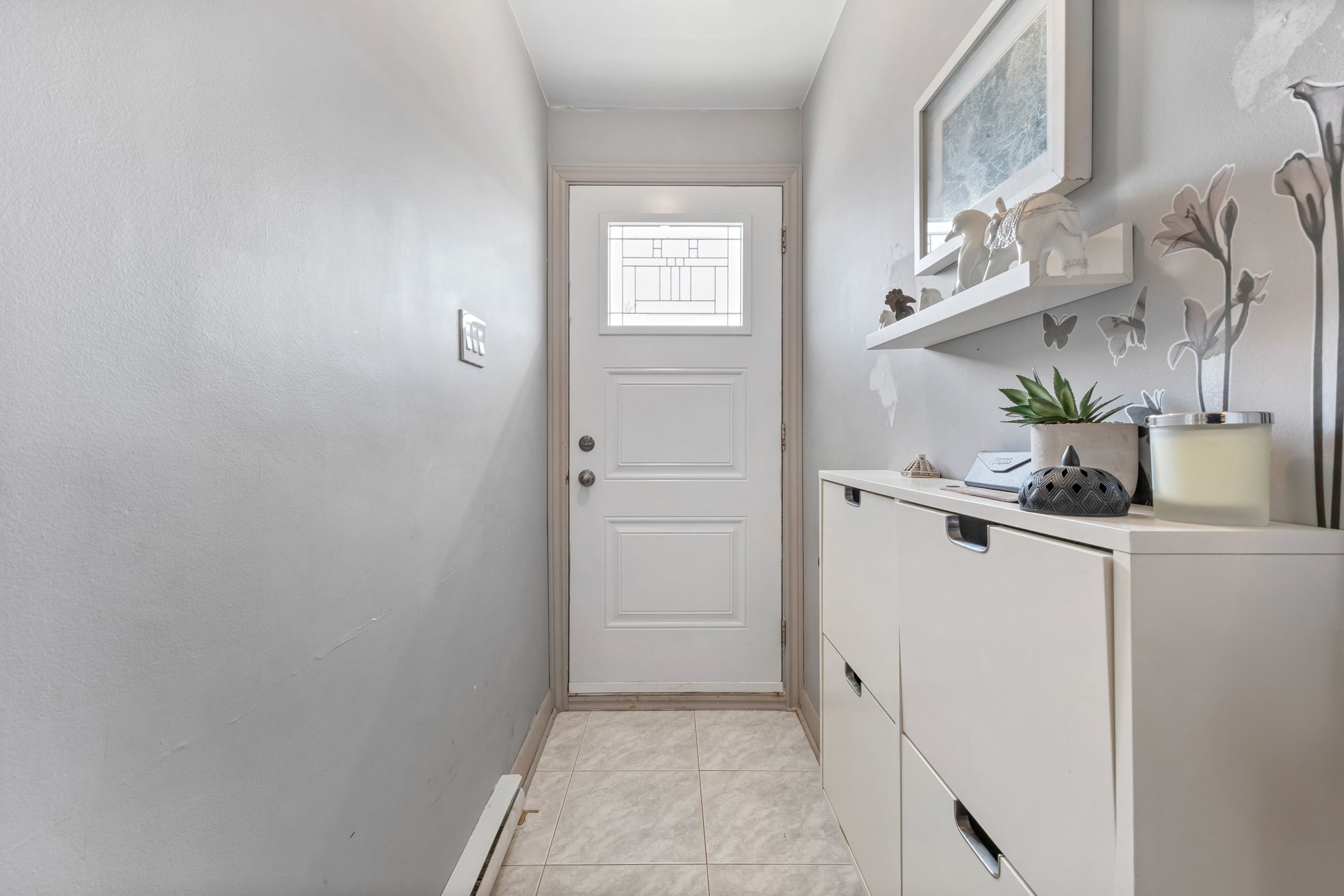
Hallway
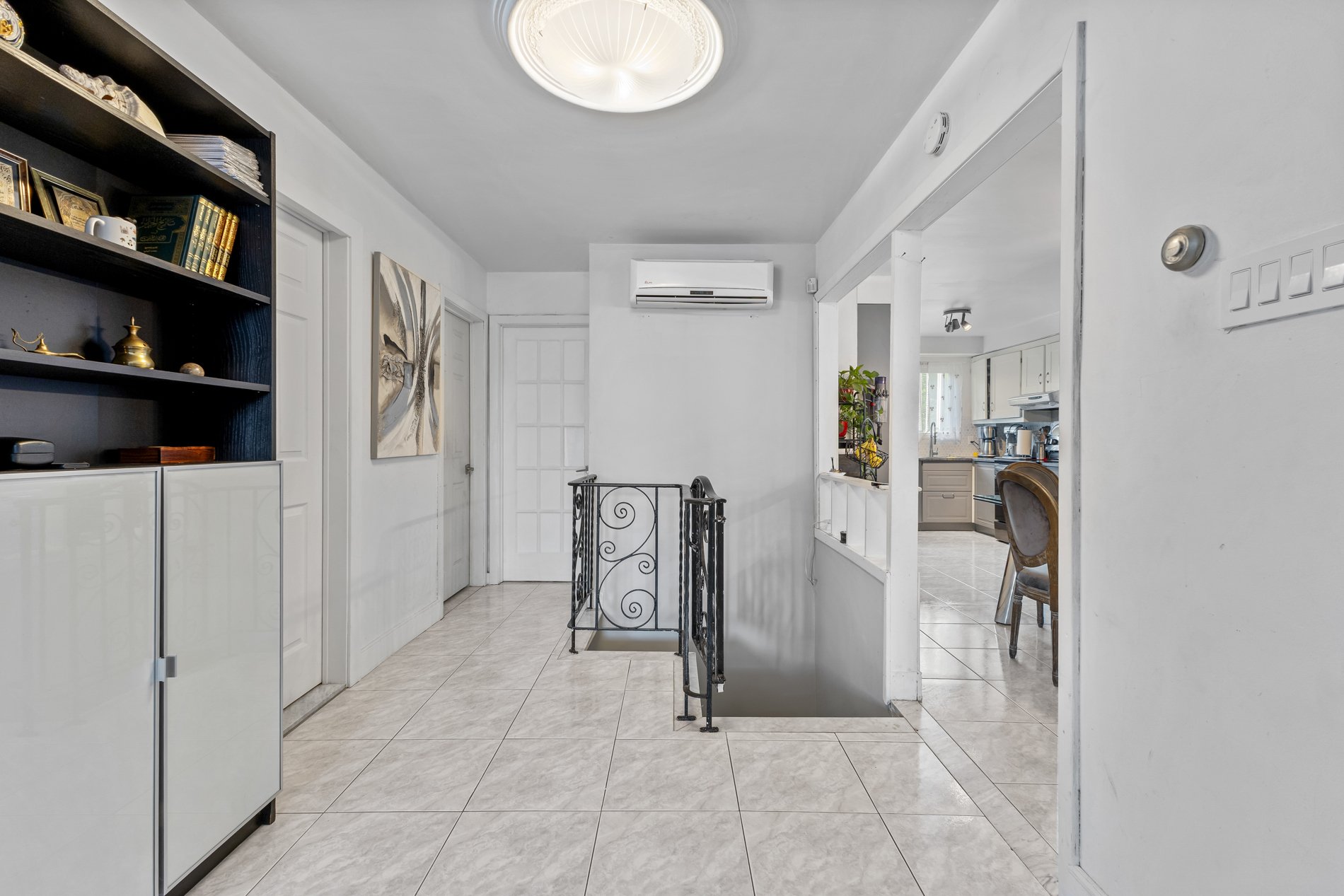
Hallway
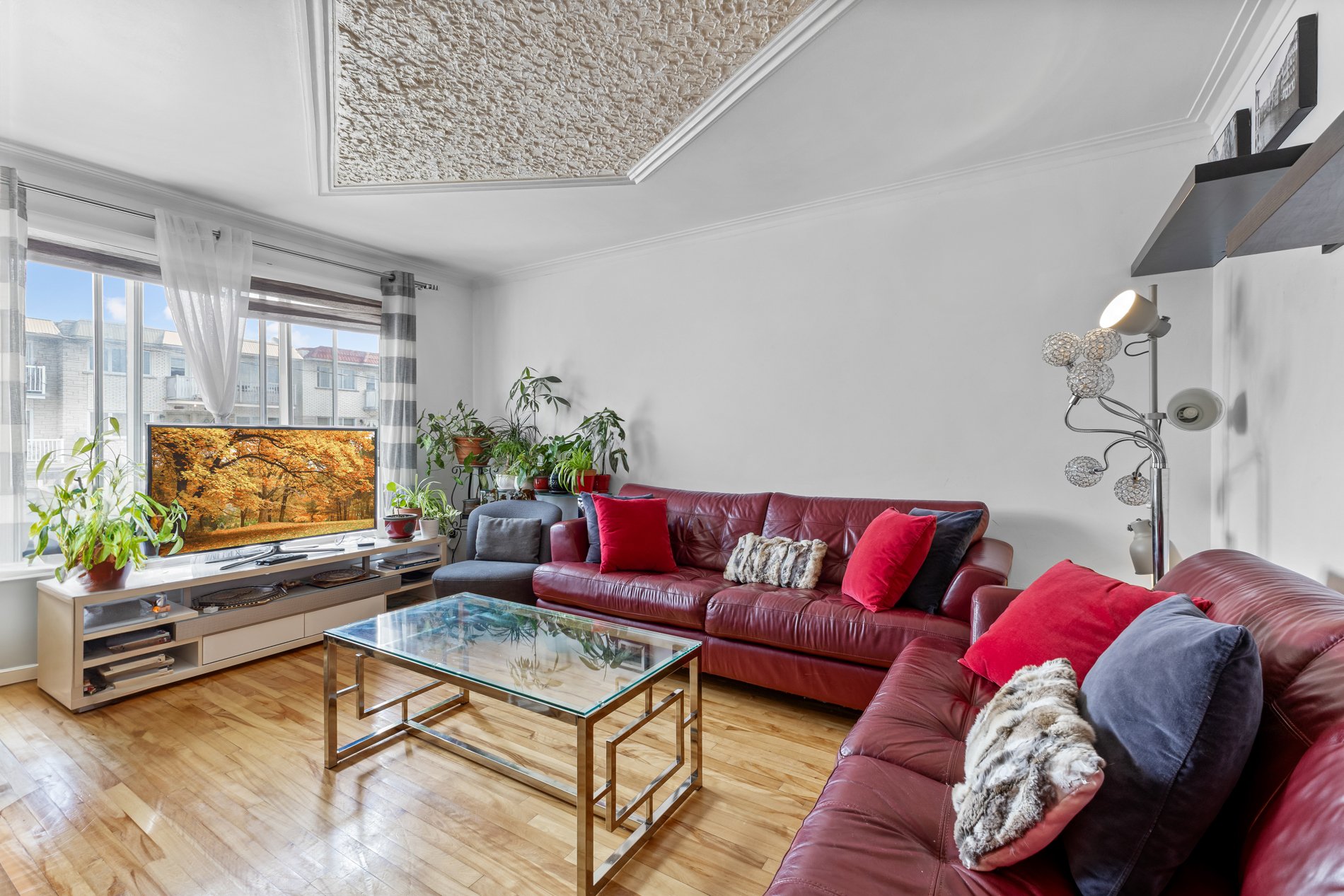
Living room
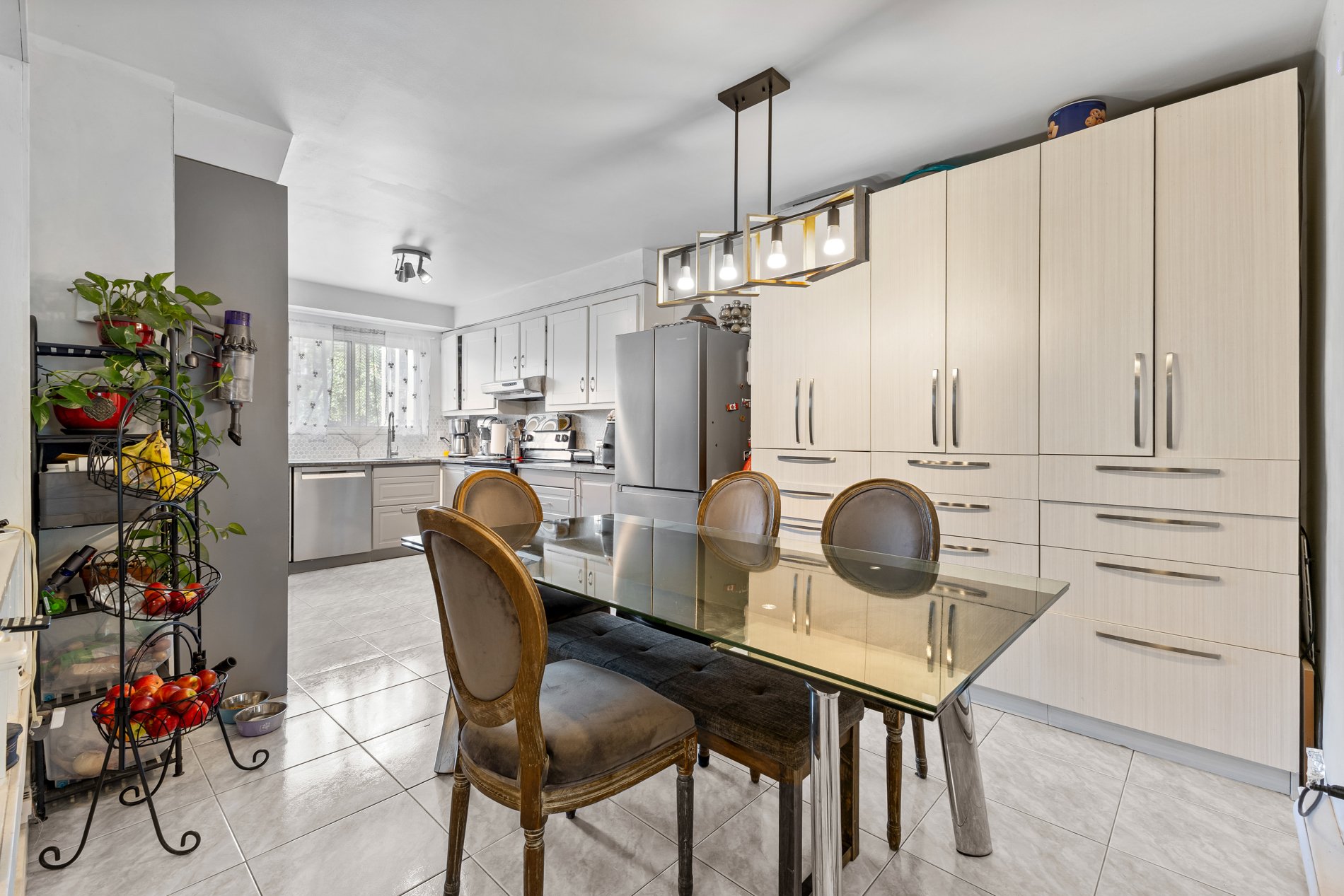
Kitchen
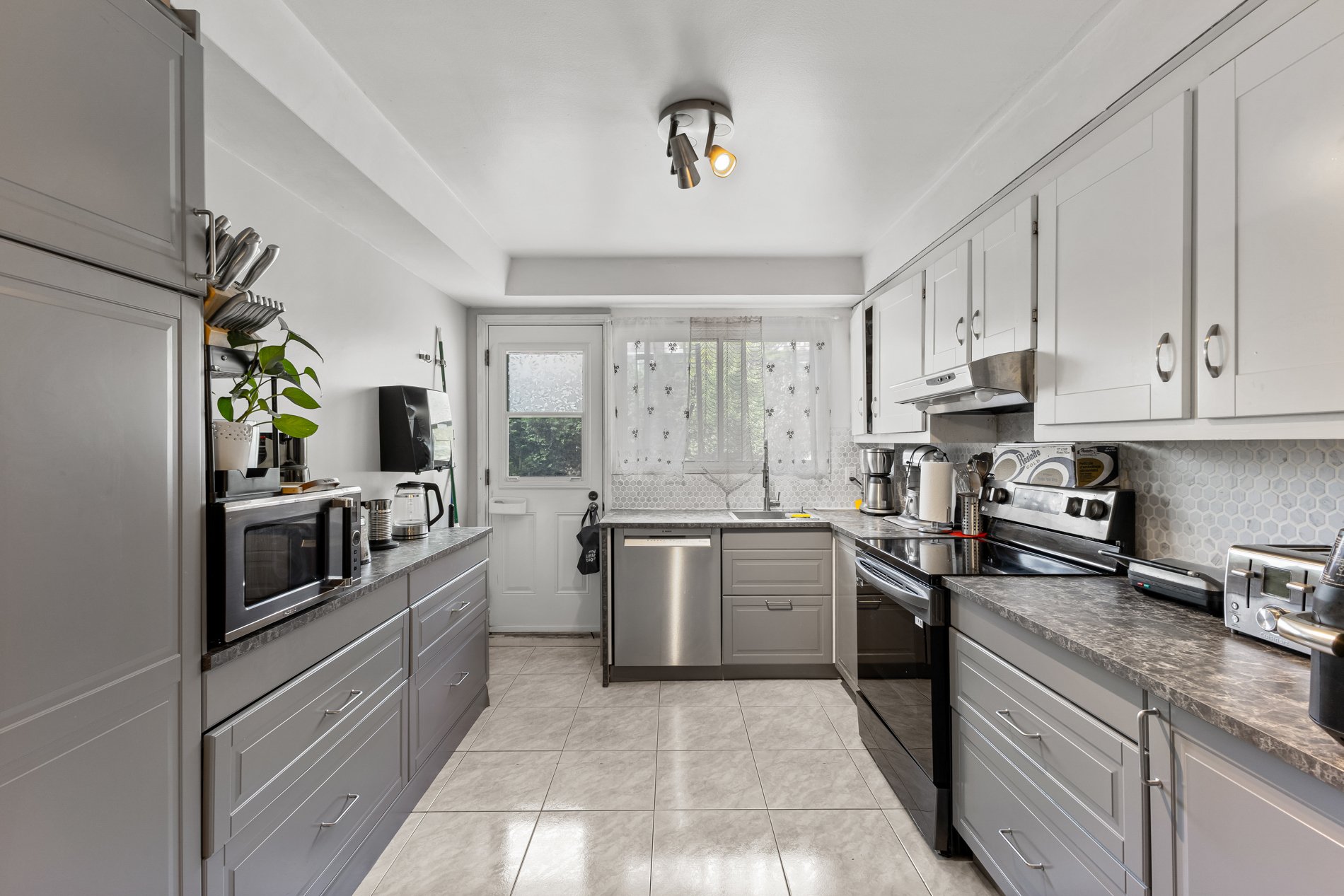
Kitchen
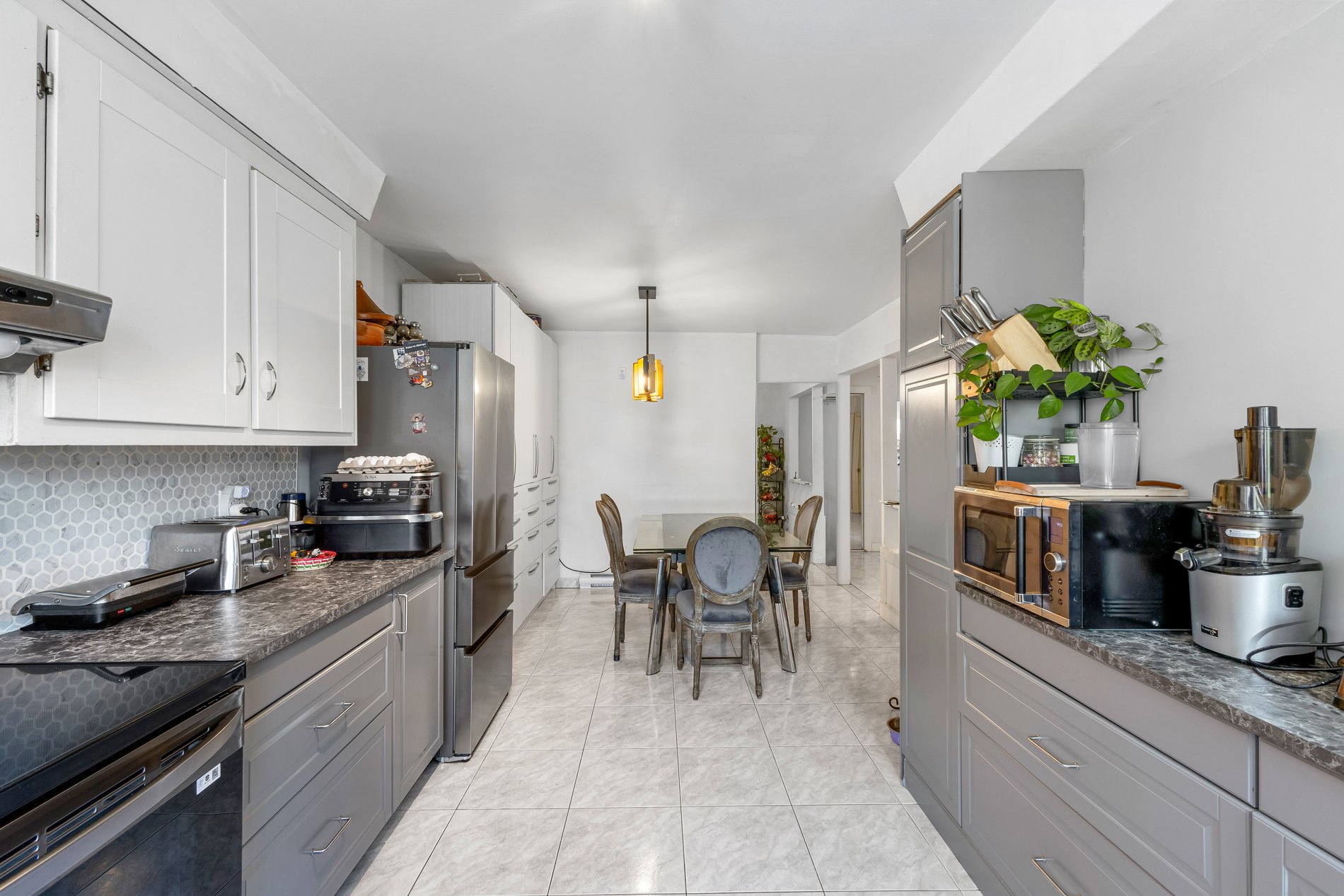
Kitchen
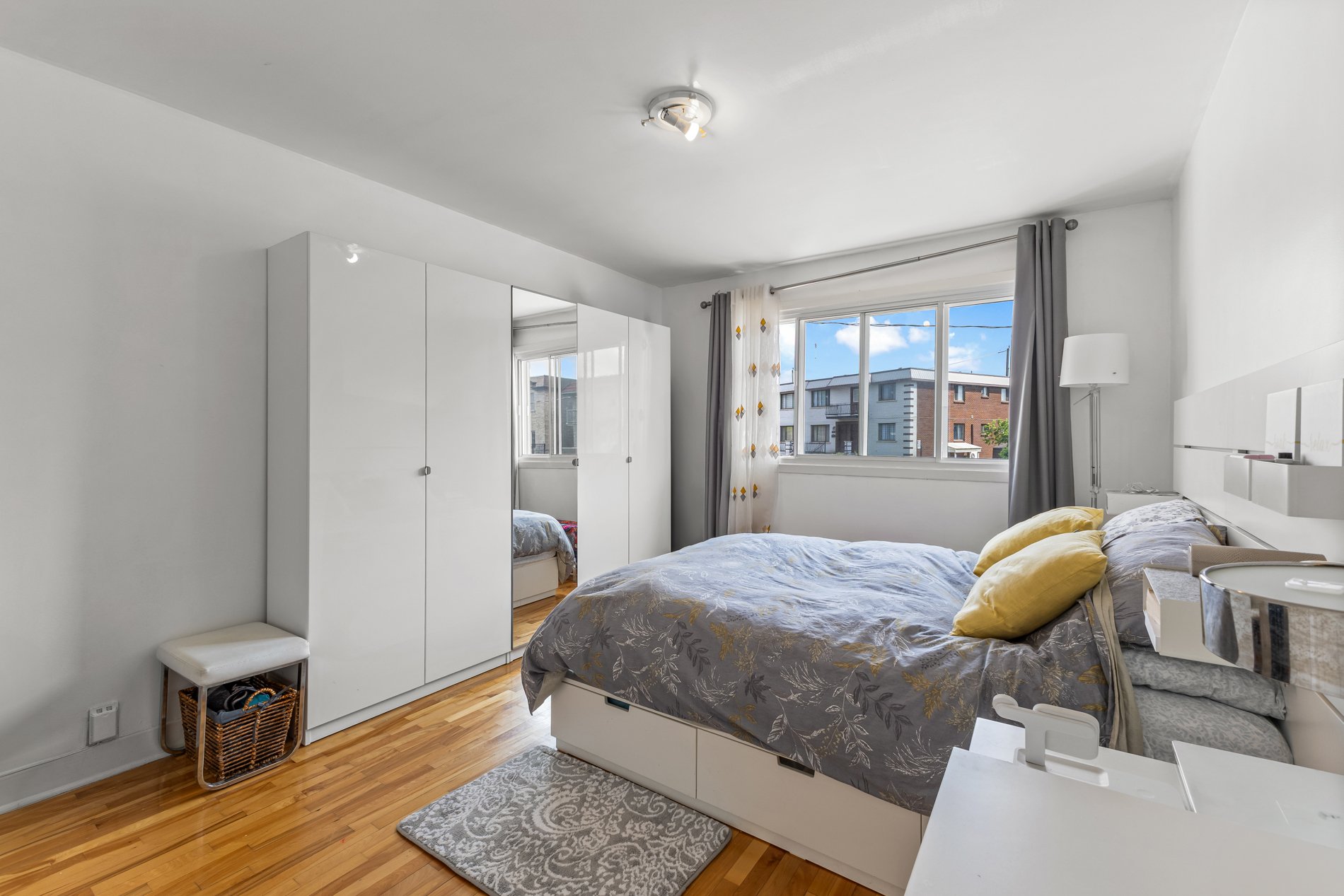
Bedroom
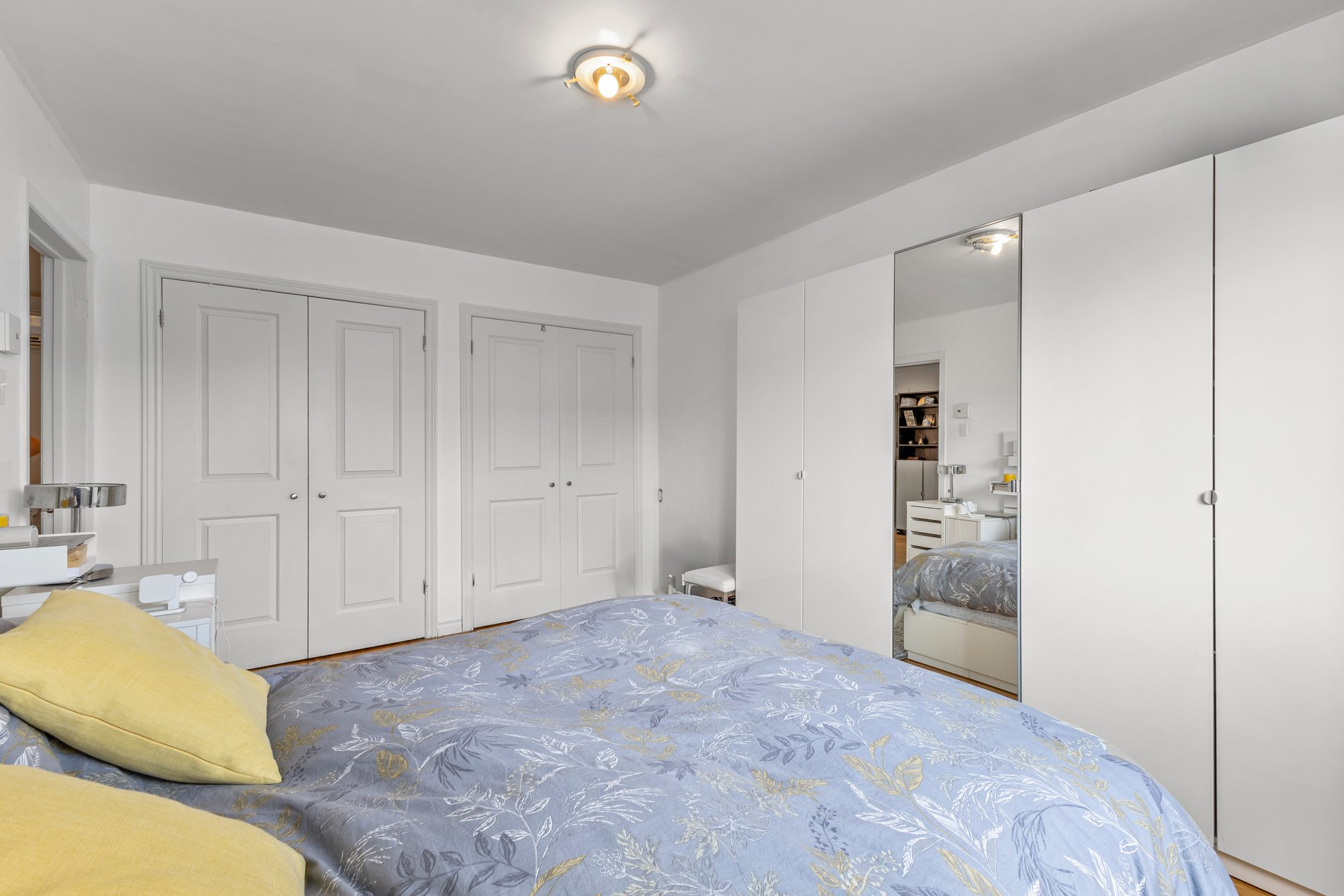
Bedroom
|
|
Description
The ground floor unit (8196) and the upper unit (8198) are currently rented. A 24-hour notice is required for all visits. In the event of an offer, all submissions must be sent to terrieanzini@hotmail.com and angela-guarino@hotmail.com, with a minimum 24-hour response delay.
Impeccable duplex in the heart of Villeray! This
well-maintained property features two spacious units, both
currently rented--offering a solid and worry-free
investment opportunity. Includes a rare double garage,
direct access from the main unit to a private backyard, and
unbeatable proximity to shops, parks, transit, and
services. Ideal for investors seeking stable income and
long-term value in one of Montreal's most vibrant
neighbourhoods.
This beautiful duplex is a rare opportunity nestled in a
prime location, just minute away from schools, major
highways, parks, a community center, and excellent shopping
options. The property offers both convenience and
lifestyle, making it highly attractive for investors and
future homeowners alike. Meticulously maintained, this
solid building features two well-established and reliable
tenants, generating steady income. It's a turnkey
investment with strong revenue and even more potential.The
spacious basement presents an exciting opportunity to
create a bachelor unit (subject to local
regulations),offering the possibility to increase revenu
Impeccable duplex in the heart of Villeray! This
well-maintained property features two spacious units, both
currently rented--offering a solid and worry-free
investment opportunity. Includes a rare double garage,
direct access from the main unit to a private backyard, and
unbeatable proximity to shops, parks, transit, and
services. Ideal for investors seeking stable income and
long-term value in one of Montreal's most vibrant
neighborhoods.
well-maintained property features two spacious units, both
currently rented--offering a solid and worry-free
investment opportunity. Includes a rare double garage,
direct access from the main unit to a private backyard, and
unbeatable proximity to shops, parks, transit, and
services. Ideal for investors seeking stable income and
long-term value in one of Montreal's most vibrant
neighbourhoods.
This beautiful duplex is a rare opportunity nestled in a
prime location, just minute away from schools, major
highways, parks, a community center, and excellent shopping
options. The property offers both convenience and
lifestyle, making it highly attractive for investors and
future homeowners alike. Meticulously maintained, this
solid building features two well-established and reliable
tenants, generating steady income. It's a turnkey
investment with strong revenue and even more potential.The
spacious basement presents an exciting opportunity to
create a bachelor unit (subject to local
regulations),offering the possibility to increase revenu
Impeccable duplex in the heart of Villeray! This
well-maintained property features two spacious units, both
currently rented--offering a solid and worry-free
investment opportunity. Includes a rare double garage,
direct access from the main unit to a private backyard, and
unbeatable proximity to shops, parks, transit, and
services. Ideal for investors seeking stable income and
long-term value in one of Montreal's most vibrant
neighborhoods.
Inclusions:
Exclusions : Tennants belongings
| BUILDING | |
|---|---|
| Type | Duplex |
| Style | Semi-detached |
| Dimensions | 9.14x11.91 M |
| Lot Size | 3055 PC |
| EXPENSES | |
|---|---|
| Municipal Taxes (2025) | $ 4835 / year |
| School taxes (2025) | $ 567 / year |
|
ROOM DETAILS |
|||
|---|---|---|---|
| Room | Dimensions | Level | Flooring |
| Bedroom | 9.3 x 13.7 P | 3rd Floor | Wood |
| Bedroom | 9.3 x 13.7 P | Ground Floor | Wood |
| Bedroom | 10.4 x 24.7 P | Ground Floor | Wood |
| Bedroom | 9.0 x 10.0 P | 3rd Floor | Wood |
| Bedroom | 9.0 x 10.0 P | Ground Floor | Wood |
| Bedroom | 10.4 x 13.6 P | 3rd Floor | Wood |
| Dining room | 10.4 x 10.4 P | Ground Floor | Ceramic tiles |
| Kitchen | 9.4 x 10.3 P | 3rd Floor | Ceramic tiles |
| Kitchen | 9.4 x 10.3 P | Ground Floor | Ceramic tiles |
| Bathroom | 9.4 x 7.5 P | 3rd Floor | Ceramic tiles |
| Living room | 14.0 x 15.0 P | Ground Floor | Wood |
| Living room | 14.0 x 15.0 P | 3rd Floor | Wood |
| Bathroom | 9.4 x 7.5 P | Ground Floor | Ceramic tiles |
| Hallway | 2.9 x 6.6 P | 3rd Floor | Ceramic tiles |
| Bedroom | 10.4 x 24.7 P | Basement | Ceramic tiles |
| Dining room | 10.4 x 10.4 P | 3rd Floor | Ceramic tiles |
| Hallway | 8.3 x 14.9 P | 3rd Floor | Wood |
| Family room | 19.3 x 12.2 P | Basement | Ceramic tiles |
| Bathroom | 5.3 x 6.3 P | Basement | Ceramic tiles |
| Other | 17.6 x 21.3 P | Basement | Concrete |
|
CHARACTERISTICS |
|
|---|---|
| Windows | Aluminum |
| Roofing | Asphalt and gravel |
| Siding | Brick |
| Proximity | Daycare centre, Elementary school, High school, Highway, Hospital, Park - green area, Public transport |
| Driveway | Double width or more |
| Heating system | Electric baseboard units |
| Heating energy | Electricity |
| Parking | Garage, Outdoor |
| Landscaping | Landscape |
| Cupboard | Melamine |
| Sewage system | Municipal sewer |
| Water supply | Municipality |
| Foundation | Poured concrete |
| Zoning | Residential |
| Basement | Separate entrance |
| Window type | Sliding |