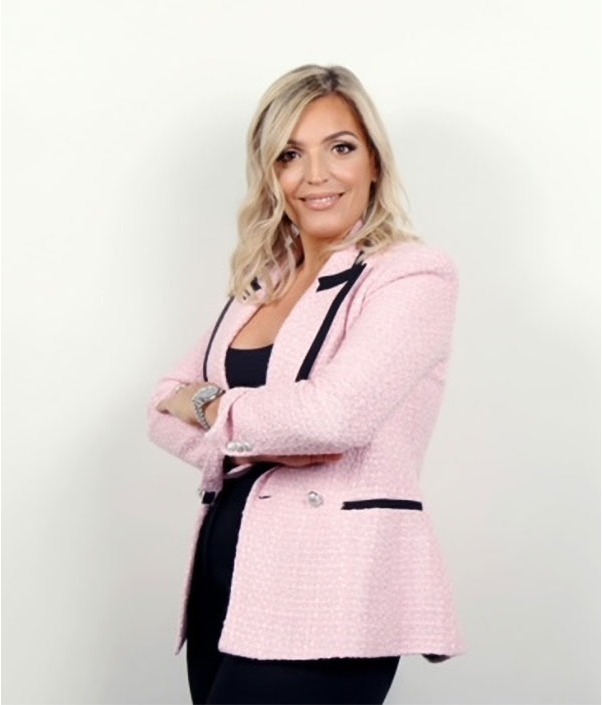1975
10
3
1
Conveniently located near the highway, high schools, daycare centers, a golf course, Sainte-Eustache Hospital, metro and REM stations, parks, bike paths, regional train service, universities, and ski slopes
Charming Bungalow with Great Potential
This single-family home offers incredible potential with
its spacious lot of 6,911 sq. ft. Located in a highly
sought-after neighbourhood, this bungalow presents a unique
opportunity for buyers who wish to customize and renovate
to today's modern style. The property has been priced
accordingly, reflecting the updates needed.
Perfect as an investment property, a first home for a
couple, or a family with children, this home combines both
value and potential. The house has been well maintained
over the years, with all windows replaced approximately 11
years ago, including energy-efficient sliding patio doors
and easy-to-operate windows that add comfort and
functionality.
With its desirable location and spacious land, this
property is a rare find ready to be transformed into your
dream home.
As a bonus, this home features a lovely pear tree in the
backyard and a beautiful apple tree in the front yard.
| Room | Dimensions | Level | Flooring |
|---|---|---|---|
| Living room | 17.4 x 14.8 P | Ground Floor | Parquetry |
| Kitchen | 8.3 x 11.9 P | Ground Floor | Ceramic tiles |
| Dining room | 7.5 x 11.9 P | Ground Floor | Ceramic tiles |
| Hallway | 14.4 x 3.0 P | Ground Floor | Parquetry |
| Bedroom | 9.3 x 11.4 P | Ground Floor | Parquetry |
| Bedroom | 10.2 x 11.4 P | Ground Floor | Parquetry |
| Primary bedroom | 13.6 x 11.9 P | Ground Floor | Parquetry |
| Bathroom | 7.4 x 11.9 P | Ground Floor | Ceramic tiles |
| Solarium | 10.5 x 7.6 P | Ground Floor | Concrete |
| Family room | 37.4 x 27.0 P | Basement | Concrete |
| Included | Refrigerator Sears (Kenmore), stove Sears (Kenmore), microwave, toaster oven, freezer. |
|---|---|
| Excluded | Sellers belongings |
| Type | Bungalow |
|---|---|
| Style | Detached |
| Dimensions | 0x0 |
| Lot Size | 6958 PC |
| Municipal Taxes (2025) | $ 3084 / year |
|---|---|
| School taxes (2025) | $ 329 / year |
| Driveway | Asphalt |
|---|---|
| Roofing | Asphalt shingles |
| Carport | Attached |
| Proximity | Bicycle path, Cegep, Daycare centre, Elementary school, Golf, High school, Highway, Park - green area, Public transport |
| Siding | Brick |
| Heating system | Electric baseboard units |
| Heating energy | Electricity |
| Landscaping | Fenced, Land / Yard lined with hedges, Landscape |
| Topography | Flat |
| Window type | French window |
| Parking | In carport, Outdoor |
| Sewage system | Municipal sewer |
| Water supply | Municipality |
| Foundation | Poured concrete |
| Zoning | Residential |
614 Boul. de Châteauneuf, Boisbriand, QC J7G
Loading maps...
Loading street view...

